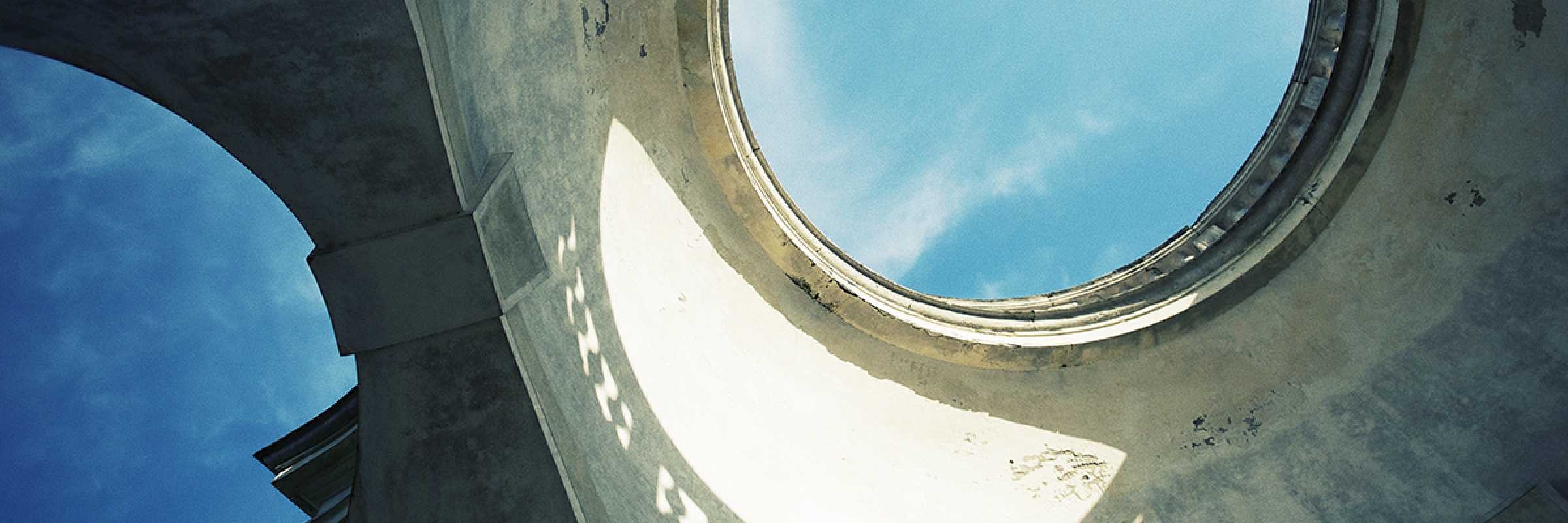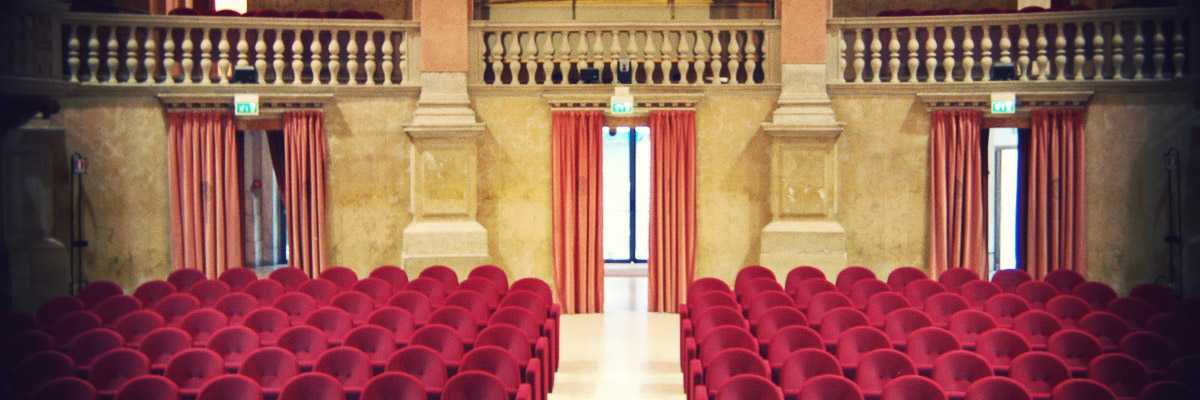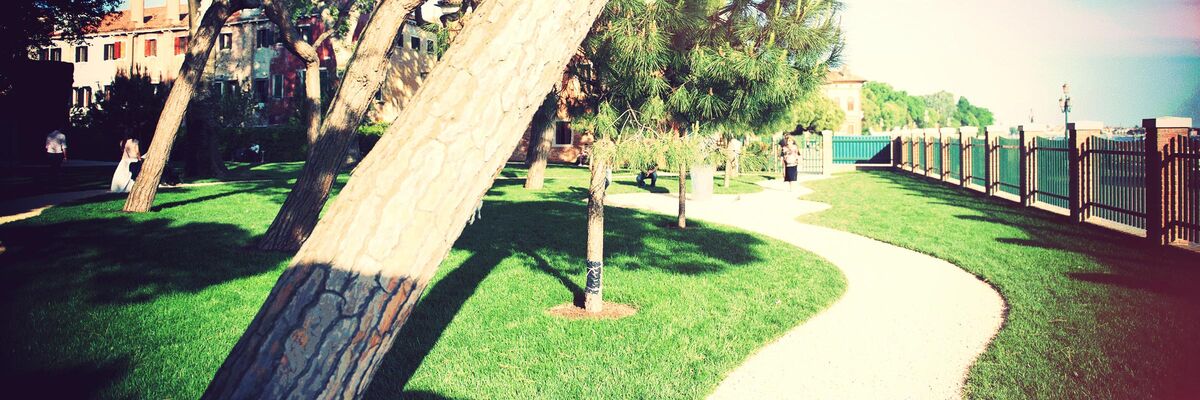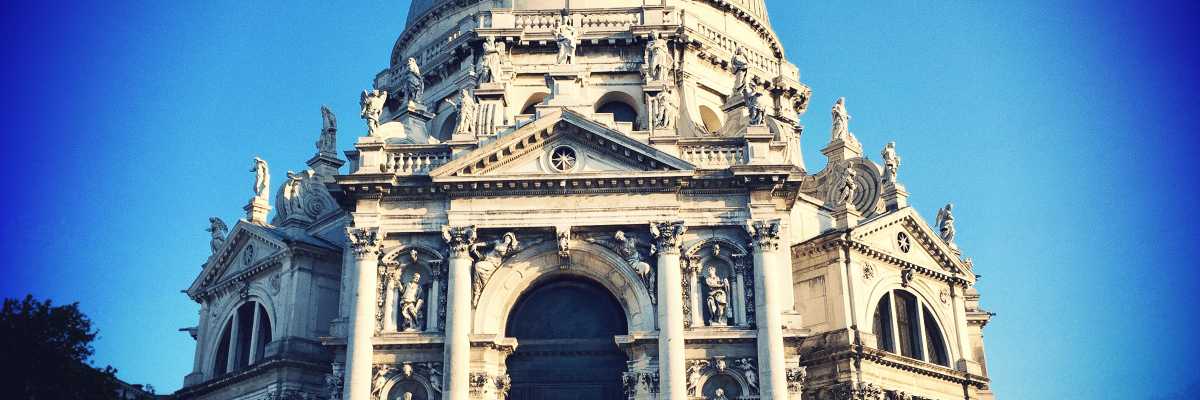The monumental complex is composed of a long central block with three floors with C-shaped wings on two levels and a green area of about 10 hectares surrounded by walls. The façade of the main block is made up of eight giant Corinthian half-columns and is crowned by a serrated tympanum with the Pisani family crest in the center and statues at the top, by Bonazza.
The construction works were started in 1721 on a project by Girolamo Frigimelica and then completed in 1736 by Francesco Maria Preti.
The Pisani family decided to build this palace in honor of Alvise Pi
Already subscribed? Login →
Continue reading:
7,99€ per month, or 59€ per year
Zero noise. Pure discovery. Total privacy.
You can unsubscribe whenever you want.
or




