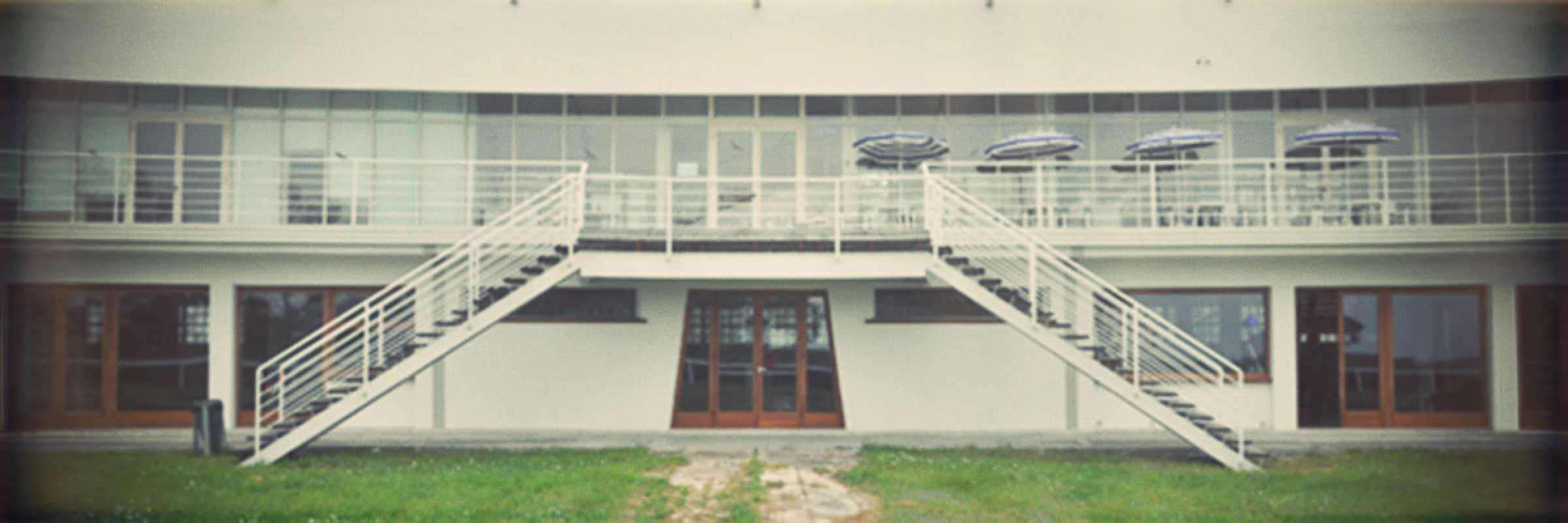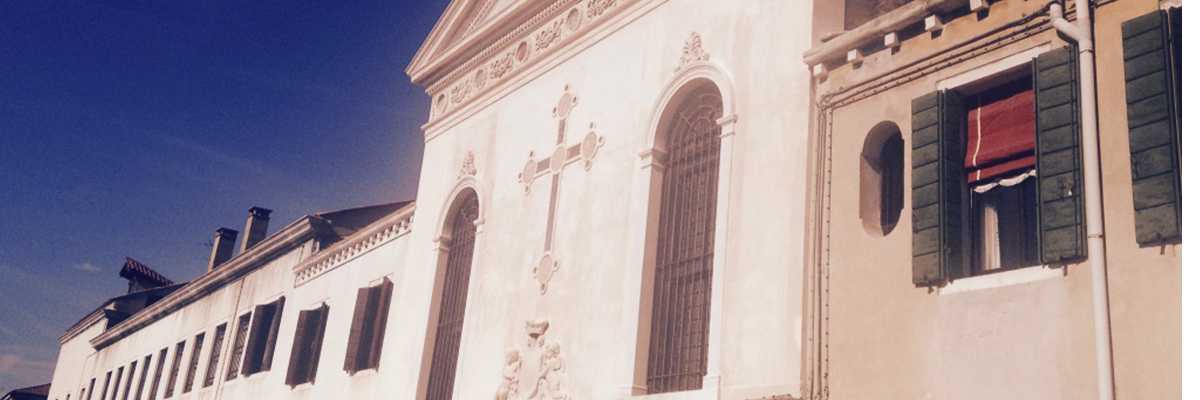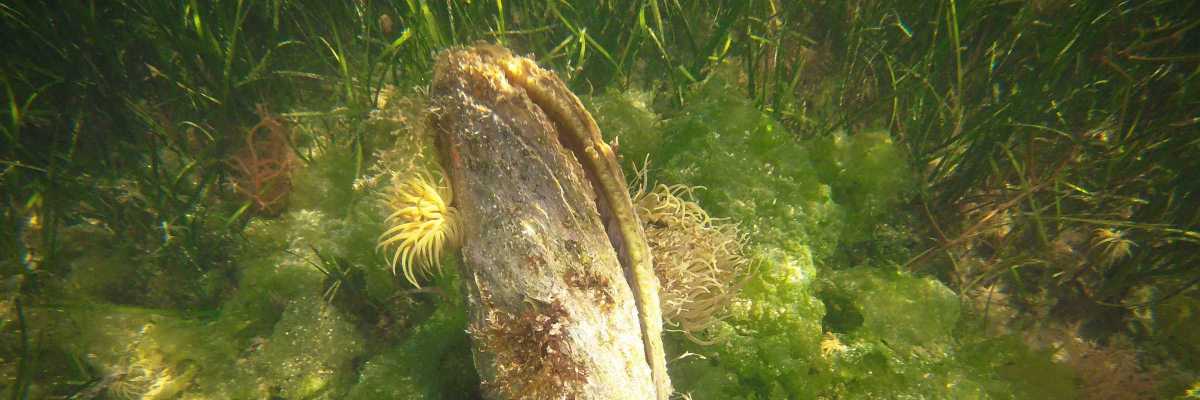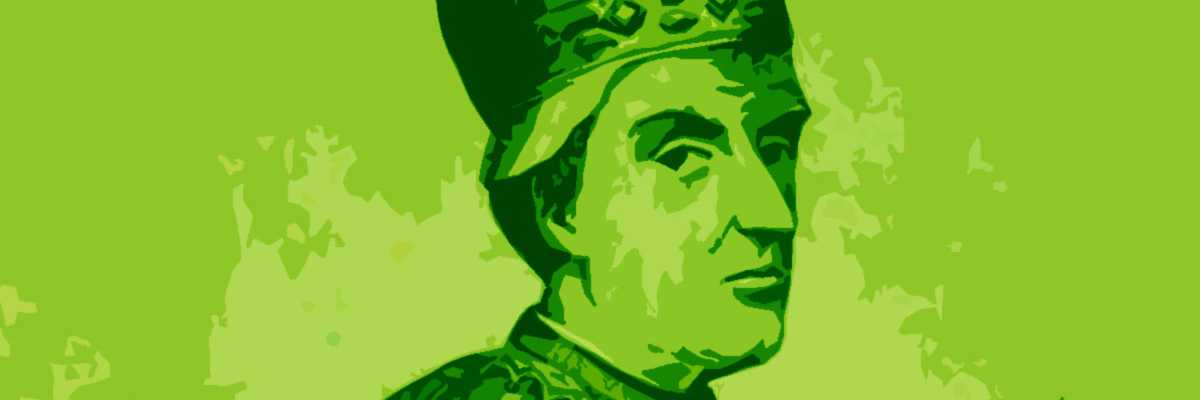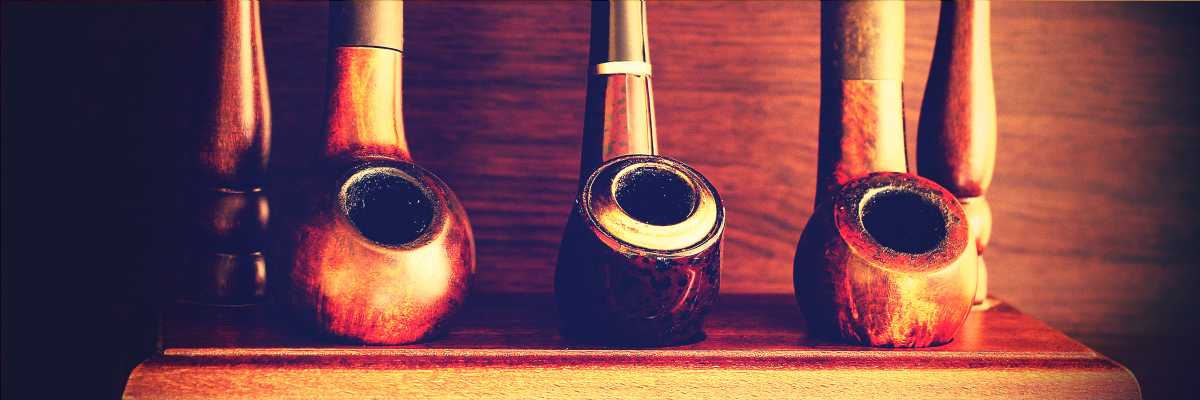The building, located next to the gallop, was erected in 1949 on a project by the architect Enrico Venturini and served to cover the guests of the pigeon shooting range from bad weather (today this discipline has been prohibited and replaced by skeet flying) as well as a place of entertainment for the casino's socialite clientele.
The building is made up of two levels and has a semicircular shape; on the ground floor the necessary equipment for the sport of shooting were placed while on the first floor, in the large terrace, a restaurant service was activated.
Sub
Already subscribed? Login →
Continue reading:
7,99€ per month, or 59€ per year
Zero noise. Pure discovery. Total privacy.
You can unsubscribe whenever you want.
or
